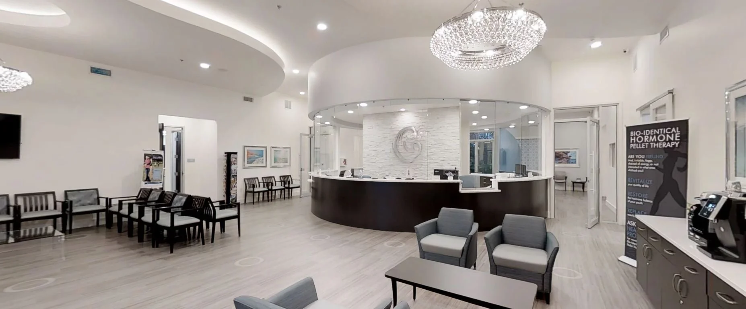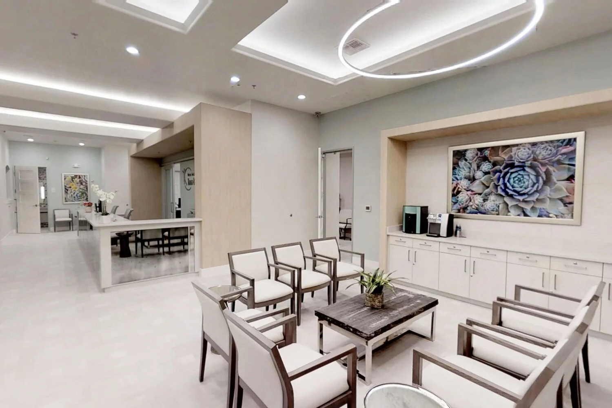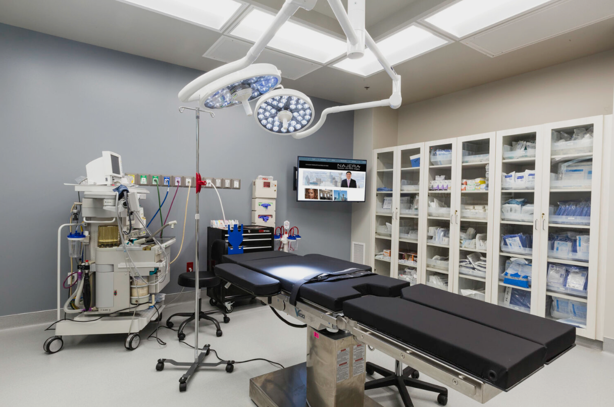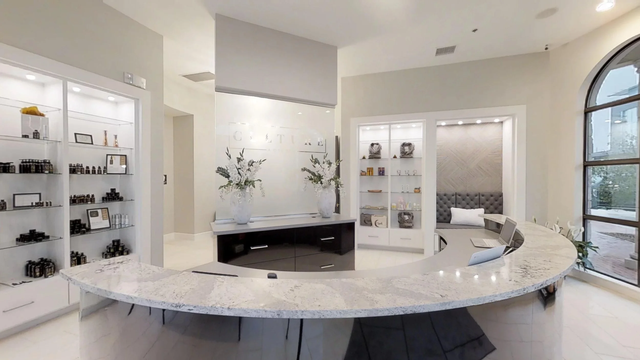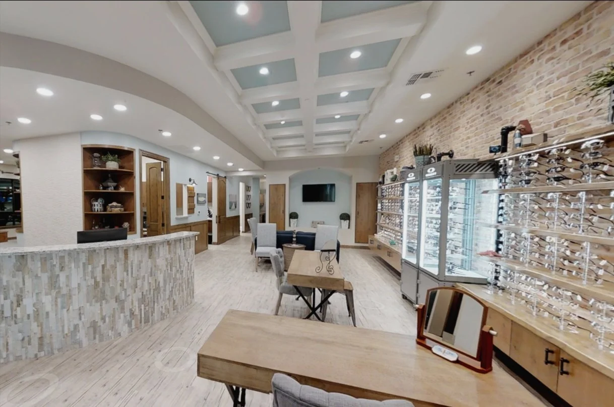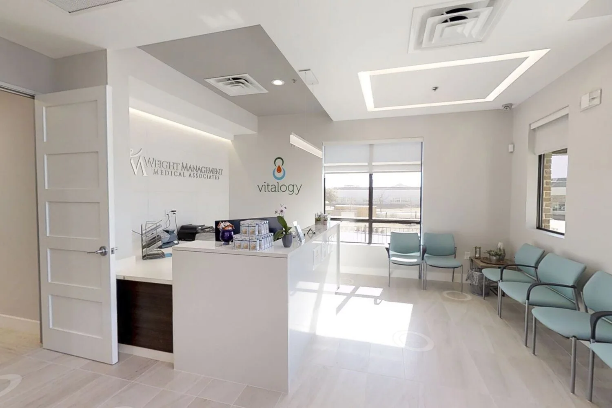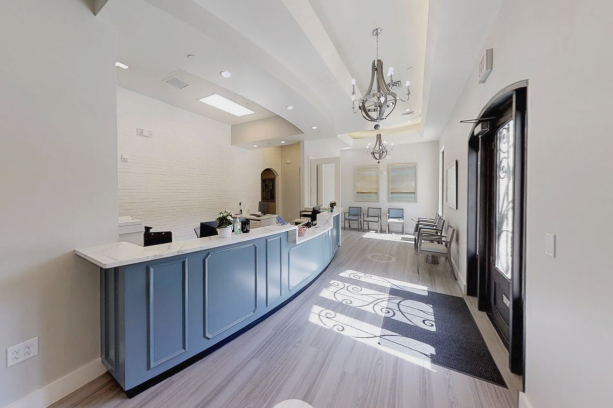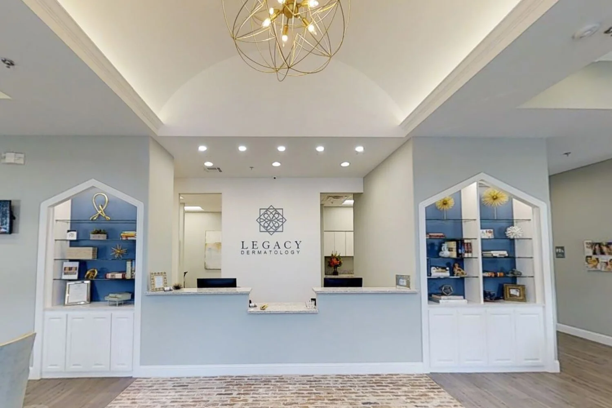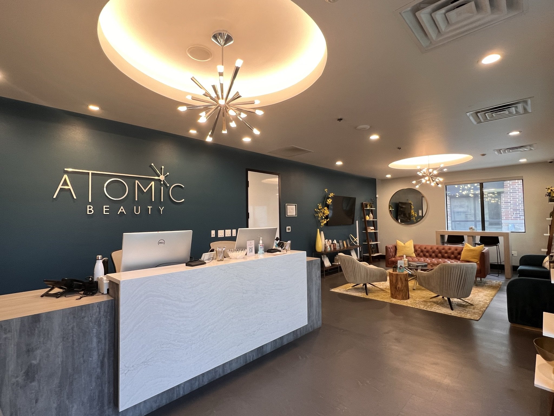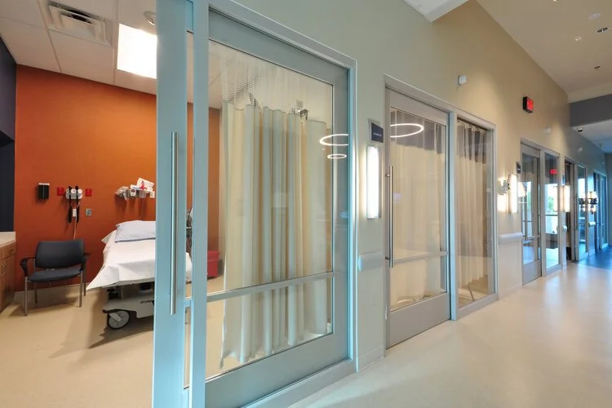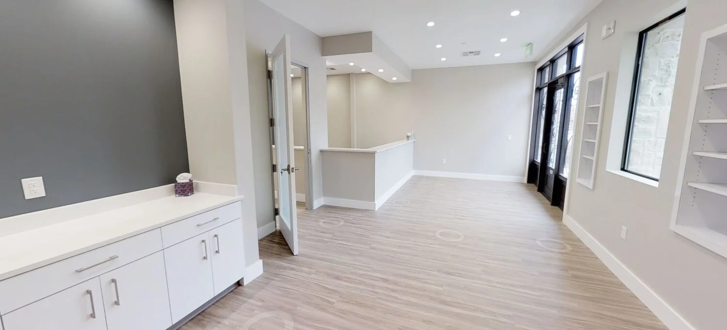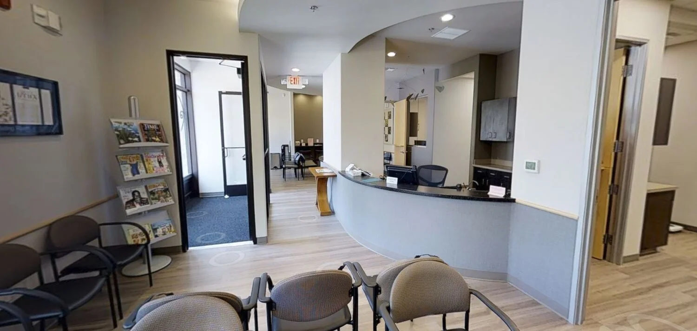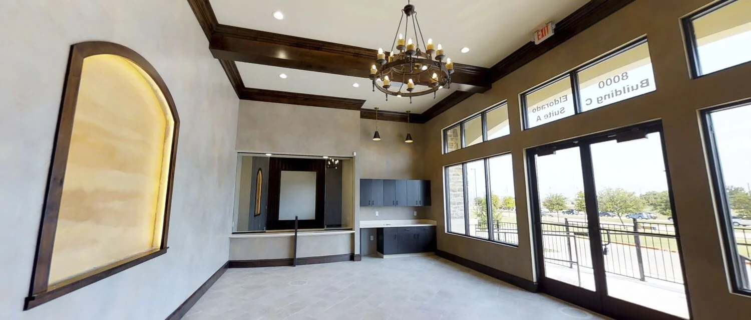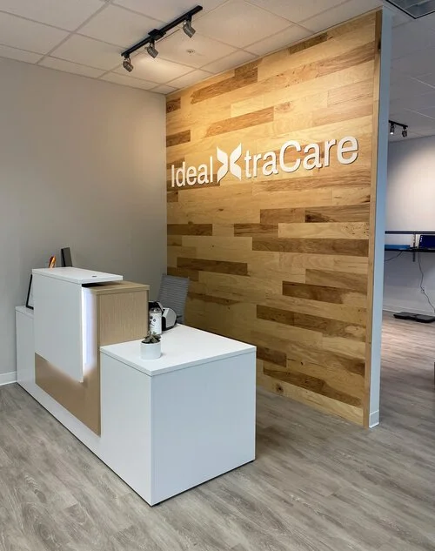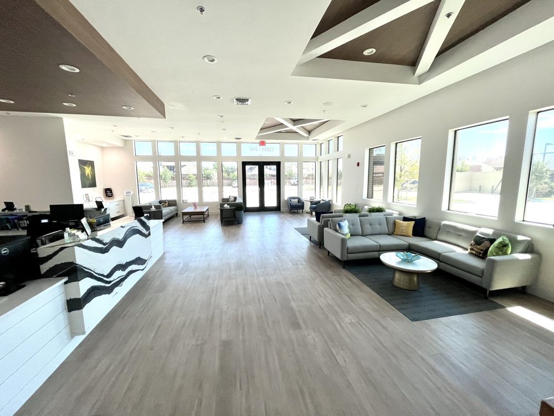MEDICAL & HEALTHCARE
"According to the Harvard Business data has shown that the design of a medical facility can actually save lives, and improve outcomes for patients.”
Maybeck specializes in Healthcare Interior Design, Architecture & Real Estate. We are committed to creating aesthetic, functional & healing spaces that add vitality & beauty to the experience of patients & staff alike. Our Vision is to design & implement your healthcare business needs while addressing workplace needs of healthcare professionals, including accessibility & appeal to the patient niche. We aim to create inviting spaces with creative designs while encompassing our client’s vision. Beauty Heals.
Bare Dermatology
Bare Dermatology is dedicated to providing the highest quality clinical care while providing an exceptional patient experience and an uncompromising commitment to employee culture. Their vision is to create a people-centered environment with a superior experience where everyone feels valued. Bare Dermatology was founded on the uncompromising guiding principles of culture, experience, and patient care. It was extremely important to echo these principles in the interior finish out of their clinics. Specifying furnishings and materials that are authentic and of the highest quality. The lobby features custom upholstered emerald, green boucle guest chairs, a knoll upholstered sofa, genuine leather, hand stitched lounge chairs and refined accents. By layering textures and materials, we were able to bring warmth and comfort to the space. Beautiful both inside and out!
Comprehensive OBGYN Facility
Dr.’s Cesar Reyes, Renee Chan, Sean Sadler, Gerald Luciani and Maria Reyes are all board certified in the field of obstetrics and gynecology. They provide complete women’s health care from low and high risk obstetrical care to advanced gynecologic and laparoscopic surgery. It was important to the doctors to design a facility with materials which were hygienic and durable. The overall design was to maintain a modern aesthetic whilst incorporating more traditional soft curves & radial geometry’s that appeal to women & symbolize the womb.
West McKinney Health & Wellness
West McKinney Health & Wellness provides quality primary care. Their team is dedicated to treating acute illnesses, allergies, weight, diabetes, & high blood pressure with same day appointments. Dr. Minigutti & Dr. Berg envisioned a practice which was highly functional & timeless in aesthetic. The health & wellness of their staff was also highly important, work spaces needed to be standing height in order to promote weight loss. Creating a restorative environment in order to spread positive energy among the patients was the driving focus behind this design.
Dr. Najera Plastic Surgery Facility
Double board-certified Frisco, TX plastic surgeon, Dr. Robert Najera & his staff are committed to providing a personalized experience for their patients seeking cosmetic & reconstructive surgery. It was important to address the need for creating an aesthetically pleasing yet functional medical space that added vitality to the experience of patients & staff alike. The interior design conveys an engaging message of trust, loyalty & optimism in a modern yet timelessly designed harmonious healing space. The spa-like waiting room, private patient accommodations, fancy technology and lavish interior design are what make this practice unique.
This boutique luxury day spa is located in Frisco, TX. We aimed to create a serene environment whilst also using color to create intriguing contrasts between darkness, shadow, and light. The spa focuses on creating an environment solely dedicated to renewing the mind, body and spirit. Our interior design was tailored around their unique services, the customer experience and the branding of their business & skin care product line. We incorporated colors from their product line & branding into the interior design palette using metallic copper tones, shades of white and black to cohesively support their culture. Walking into Culture A Day Spa is similar to walking into a five star resort day spa; their Concierge Services are reflected & supported by the hospitality interior design & high end finishes.
Culture – A Day Spa
Frisco Eye Associates has been serving Frisco and its surrounding communities since it's inception in 1998. Their beautifully constructed state-of-the-art facility was designed to provide patients with the most recent in eye care technology within a comfortable, friendly environment. The on-site lab is the only one of its kind in the Frisco area, allowing for faster service on most prescription eye wear. We space planned this facility to have an adult friendly area & a children’s friendly zone for both Eye Care display and waiting area/ check-in & check-outs. The aesthetic was a mix of old world materials & transitional architectural elements cohesively brought together with a neutral color palette.
Frisco Eye Care Associates
Weight Management Medical Associates
Dr. Theresa Garza is a board-certified obesity medicine specialist. She specializes in bariatrics, the branch of medicine that deals with the causes, prevention, and treatment of obesity. Her medical, non-surgical weight management program is a unique service in the North Texas area. Her office design was space planned around modern technology and adaptability. We used materials which not only protect against the spread of infection but which are also light in color so not to tread out. The color palette is fresh and energetic a deliberate gesture which transfers to the patients experience. Providing a concierge service Dr. Garza wanted her waiting area to also reflect the feel of a boutique high end hospitality aesthetic. We achieved this with recessed LED lighting, high-end finishes, an open reception desk & state of the art two sided aquarium.
Dr. Arora and Dr. Schindlbeck the owners of Chiro Concepts wanted an interior palette and design that would be branded & franchised across North Texas throughout multiple offices. Offering services such as; Physical Rehab, Spinal Decompression, JTECH Medical, X-ray Studies, MyoVision Scanning, Sports Recovery Therapy, it was very important to select materials which would not only stay timeless but also would be highly durable for high traffic & activity levels. The Dr’s like a modern color palette however wanted an interior design which would reflect a more comfortable and inviting aesthetic. To achieve this we mixed in more transitional & traditional architectural elements & materials such as a coffered ceilings, brick feature walls & wood fret work on the front reception desk.
Chiropractic Concepts
Legacy Dermatology
Legacy Dermatology & Restoration Center is a medical and cosmetic skincare center in Frisco, TX that offers an extensive list of procedures for adults and children who are suffering from various dermal conditions. In addition, they provide comprehensive skin cancer screenings, including biopsies and Mohs surgery. Led by board-certified dermatologist Dr. Jennifer Dharamsi wanted a serene & comfortable interior aesthetic which would appeal to her patients. Timeless, elegant & highly sophisticated is how we would describe the interior architecture, FF&E package & overall experience of this project. Mixing finishes & elements such as gold lighting fixtures, antique brick flooring, marble counter-tops & wood trimmed barrel vaulted ceilings all come together in a state of the art facility.
Atomic Beauty, offers high end aesthetic care for their clients. Their company branding is what dictated their interior palette and aesthetic. By combining modern science, cutting edge technology, and an artist’s touch, their med spa’s beauty equation delivers ATOMIC results. To compliment their cutting edge, state of the art technology we used a highly modern design palette and clean architectural design elements. Simplifying the interiors was a deliberate gesture so that we could show case their branding & marketing in both the FF&E package & signage. Their primary accent colors, yellow & aqua are not considered traditional in a beauty spa design however their effect when used in a limited fashion is quite powerful.
Atomic Beauty
Edge Physical Therapy
EDGE Physical Therapy offers therapy services to manage pain & prevent further injury. In addition to the treatment of chronic pain though techniques which might include dry needling, joint mobilization & therapeutic massage, they also provide both pre- & post-surgical therapies. EDGE Physical Therapy also offers vestibular rehab. The main design challenge was making sure we created a sense of privacy between patients receiving recovery therapy opposed to active therapy whilst also maintaining proper sight lines from the open physicians/employee desk. Because the facility is primarily one large open space we also needed to take into account noise transfer & acoustics. We solved this issue with the ceiling treatment by adding 3-dimensional state of the art acoustic panels to reduce vibrations they also serve as art within the space. The walls are also important within a physical therapy facility in that we needed to think about wall protection & durability against activity. We solved this by cladding the walls with a modern wall protection called, Rampart, which looks like wall covering but actually serves as an industrial level rigid sheet good.
In healthcare, interior design has moved beyond just materials to consider elements like wayfinding, biophilia, natural light, and more. Even more important, however, is to think about how those elements combine to create a healing experience for patients, visitors, and staff. That experience is driven most by four factors — people, process, place, and technology — all of which have an impact on interior design. Maximizing the efficiency of space & movement of medical staff to serve the inpatient population was a driving factor in the space planning of this ER. Focusing on more private rooms & fewer shared rooms, using flooring materials to dictate wayfinding & color to enhance the interior experience & energy of the space.
Exceptional ER
Eminent Spine Hospital
Eminent Medical Center, is a premier treatment destination in the Dallas/Fort Worth area. This state-of-the-art facility provides more than a healthcare service—it provides a healthcare experience. The center features three operating suites, along with a pharmacy, laboratory, emergency department, tranquil pre & post-operative areas, & five private patient rooms. The healthcare industry is embracing the trend of removing outpatient services from traditional, larger hospitals & moving them to more consumer-friendly environments. In some cases, this trend has been shown to create operational efficiencies & improve clinical outcomes, such as decreased re-admittance rates. This project provides a facility that feels more like a hotel than hospital, with a cozier interior design; private, suite-style rooms; & specialized air & water filtration systems to protect immune-suppressed patients. Rather than an inpatient charge nurse, a uniquely skilled concierge service provides front-desk response to at the front desk of the patients' daily needs.
We designed this medical office lease space for a client who owned the building. The intent for the space and design was to appeal to multiple tenants and to be used for multiple functions. Keeping the Interior palette neutral, clean and modern whilst also designing the plan to be highly functional enabled our client to find a tenant within a few month on the market.
Medical Office Lease Space
North Texas Allergy Partners
We improved organizational operations, culture and functionality within this practices Frisco location. By designing around the flow of patients and providing separation from public to private areas, the layout created a calm and efficient office. An alternative routing was established for quick patient visits to receive allergy shots, further simplifying movement through the full clinic.
One of the original goals, to improve the patient and family experience, was accomplished and enhanced through the design concept of “on-stage-off-stage,” which separates the patient experience from the work flow. Making the patient experience as effortless, comfortable and calming as could be achieved through design was essential for this practice and the type of patients being treated.
Dr. Brock Pain Management
Ideal Xtra Care Medical Office
Ideal Xtra Care - Medical Office Finish Out - This boutique Health and Wellness Clinic in Richardson, TX specializes in custom wellness plans for their patients including nutrition, fitness and therapy. Placing emphasis on a more holistic approach to medicine and wellness. The interiors reflect the new age and modern approach to medicine. With a custom painted “Selfie Wall” to boost patient morale and assist in marketing their brand!
be. Women's Health & Wellness
be. Women's Health & Wellness is a village for women's healthcare. ·Their providers are driven to support the whole woman – body, mind, and spirit. Offering Gynecology, aesthtics and family care in Frisco, TX. It was important to reflect the office's ethos in the interior architecture, creating a serene and nurturing environment for their patients was of upmost importance. We brought vibrance into their exam rooms with large wall graphics and a sophisticated look with custom millwork and storage.


